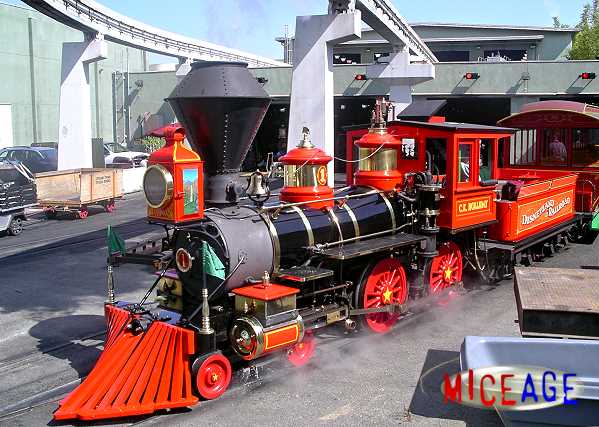Making the boiler is a bit like a mini-project in itself. It consists of several major parts including:
- The firebox
- The stay bolts
- The tubes and sheet; and
- The steam dome
Here, I’ve made the first two. The firebox is fitted in the boiler with adequate (3″) water space on all sides. The firebox is also fixed to the boiler by almost 350 stay bolts.


The stay bolts are 7/8″ diameter and vary in length depending on the location. The bolts are supposed to be threaded at both ends as the method of fastening but that detail is not shown nor necessary for this purpose. One other neat feature is that the outer end of the bolts have a 3/16″ diameter hole drilled 1.25″ deep. This is supposed to leak water to alert the crew if the bolt has fractured.

Here’s a picture of the real stay bolt ends.

Now, getting information on the Disney boiler may seem nearly impossible. Fortunately, they have a spare! Better yet, they’ve cut it open.
After the major Ripley’s refurb which includes it getting a new boiler, the roundhouse crew decided to keep the old boiler and dissected it. They keep it in the back of the roundhouse to teach new engineers the inner workings of steam boilers. Here’s a picture of it I took at one of the visits. I wonder if it’s still there.

By the way, the plywood sheathing you see behind the boiler is not a wall–that was the coach Lilly Belle!
Anyway, the boiler I made is basically the same. It’s missing the tubes and tube sheet, steam dome, fire brick lining, and a cutout for the atomizer, blowout, and louvers.



The CK Holliday was meant to be a model of a wood burner. At the park, she burns oil (diesel, actually), so the firebox will not get the firebox grating that would be for wood burning engines. But even as the bottom is closed for burning oil, I wonder if there is an opening at the bottom of the firebox for drafting or cleanout? If you look at the engine at night, the glow of the fire is readily seen underneath the firebox. So there is light leaking through… or is that from the atomizer louvers?
EDIT: Some more progress below:


The above shows addition of the tubes and tube sheet. There is also a flange at the steam dome opening. The steam dome will be welded to this flange.
The tube sheet still needs to be punched in for the dry pipe.
The tubes or flues are 2″ O.D. with 3/16″ wall thickness. There are 67 tubes giving total area of 138.95 sq. in.



































